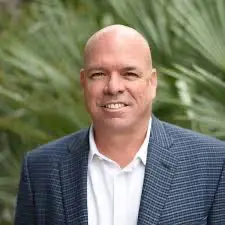Property
Beds
5
Full Baths
3
1/2 Baths
None
Year Built
2021
Sq.Footage
2,405
Luxury meets lifestyle in this one-of-a-kind Craftsman-style home in desirable Hammock Bay! With five spacious bedrooms and thoughtful design throughout, this custom-built beauty blends function with style. The kitchen has custom cabinetry, quartz countertops, stainless steel appliances, and a gas stove--perfect for those who love to cook. Durable luxury vinyl plank flooring flows throughout, and the open-concept living area includes a custom bar with wine cooler, ideal for entertaining.The primary suite offers a peaceful retreat with a walk-in closet, dual vanities, a makeup area, and a spa-inspired dual-head shower with a bidet in the water closet. Enjoy the Florida lifestyle year-round from the inviting front porch or the screened back porch with a mounted TV that conveys, creating the perfect setup for relaxing or game-day gatherings. The outdoor living is just as impressive as the interior with an extended paver patio, inviting screened porch (TV included), and charming front porch for morning coffee or evening unwinding. Behind the scenes, practical upgrades like the tankless Rinnai water heater and whole-house generator add everyday efficiency and peace of mind. Crafted with care and filled with custom touches, this Hammock Bay home perfectly blends modern comfort and timeless style.
Features & Amenities
Interior
-
Other Interior Features
Kitchen Island, Wet Bar, Pantry
-
Total Bedrooms
5
-
Bathrooms
3
-
Cooling YN
YES
-
Cooling
Ceiling Fan(s)
-
Heating YN
YES
-
Heating
Heat Pump
-
Pet friendly
N/A
Exterior
-
Garage
Yes
-
Garage spaces
2
-
Construction Materials
Fiber Cement
-
Parking
Garage Door Opener, Attached
-
Patio and Porch Features
Patio, Porch, Screened
-
Pool
Yes
-
Pool Features
Outdoor Pool
Area & Lot
-
Lot Features
Corner Lot, Level
-
Lot Size(acres)
0.25
-
Property Type
Residential
-
Property Sub Type
Single Family Residence
-
Architectural Style
Craftsman Style
Price
-
Sales Price
$599,990
-
Zoning
Deed Restrictions, Resid Single Family
-
Sq. Footage
2, 405
-
Price/SqFt
$249
HOA
-
Association
YES
-
Association Fee
$187
-
Association Fee Frequency
Monthly
-
Association Fee Includes
N/A
School District
-
Elementary School
Freeport
-
Middle School
Freeport
-
High School
Freeport
Property Features
-
Stories
1
-
Sewer
Public Sewer
-
Water Source
Public
Schedule a Showing
Showing scheduled successfully.
Mortgage calculator
Estimate your monthly mortgage payment, including the principal and interest, property taxes, and HOA. Adjust the values to generate a more accurate rate.
Your payment
Principal and Interest:
$
Property taxes:
$
HOA fees:
$
Total loan payment:
$
Total interest amount:
$
Location
County
Walton
Elementary School
Freeport
Middle School
Freeport
High School
Freeport
Listing Courtesy of Paige A Brown , Coldwell Banker Realty
RealHub Information is provided exclusively for consumers' personal, non-commercial use, and it may not be used for any purpose other than to identify prospective properties consumers may be interested in purchasing. All information deemed reliable but not guaranteed and should be independently verified. All properties are subject to prior sale, change or withdrawal. RealHub website owner shall not be responsible for any typographical errors, misinformation, misprints and shall be held totally harmless.

Sales Associate
JimmyBurgess
Call Jimmy today to schedule a private showing.

* Listings on this website come from the FMLS IDX Compilation and may be held by brokerage firms other than the owner of this website. The listing brokerage is identified in any listing details. Information is deemed reliable but is not guaranteed. If you believe any FMLS listing contains material that infringes your copyrighted work please click here to review our DMCA policy and learn how to submit a takedown request.© 2024 FMLS.
























































































