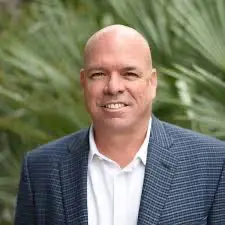Property
Beds
3
Full Baths
2
1/2 Baths
None
Year Built
2016
Sq.Footage
1,461
Welcome to LaGrange Landing, where Florida's lush greenery meets coastal living with a country flair. This charming 3-bedroom, 2-bathroom home is ideally located in the heart of Freeport. The kitchen and bathrooms are beautifully appointed with granite countertops and modern stainless steel appliances, perfect for everyday living and entertaining. Step outside to a fully fenced backyard. The neighborhood offers generous green spaces and common areas, including a peaceful dock overlooking a picturesque pond and access to Lafayette Creek for a touch of nature right inside your community. Residents also enjoy fantastic amenities such as a large community pool, a playground, and more all designed to make you feel right at home!
Features & Amenities
Interior
-
Other Interior Features
Breakfast Bar, Vaulted Ceiling(s), Pantry
-
Total Bedrooms
3
-
Bathrooms
2
-
Cooling YN
YES
-
Cooling
Central Air
-
Heating YN
YES
-
Heating
Electric, Central
Exterior
-
Garage
Yes
-
Garage spaces
2
-
Parking
Garage Door Opener, Attached
-
Pool
Yes
-
Pool Features
Outdoor Pool
Area & Lot
-
Property Type
Residential
-
Property Sub Type
Single Family Residence
-
Architectural Style
Craftsman Style
Price
-
Sales Price
$329,900
-
Zoning
Resid Single Family
-
Sq. Footage
1, 461
-
Price/SqFt
$225
HOA
-
Association
YES
-
Association Fee
$458
-
Association Fee Frequency
Quarterly
-
Association Fee Includes
N/A
School District
-
Elementary School
Freeport
-
Middle School
Freeport
-
High School
Freeport
Property Features
-
Stories
1
-
Sewer
Public Sewer
-
Water Source
Public
Schedule a Showing
Showing scheduled successfully.
Mortgage calculator
Estimate your monthly mortgage payment, including the principal and interest, property taxes, and HOA. Adjust the values to generate a more accurate rate.
Your payment
Principal and Interest:
$
Property taxes:
$
HOA fees:
$
Total loan payment:
$
Total interest amount:
$
Location
County
Walton
Elementary School
Freeport
Middle School
Freeport
High School
Freeport
Listing Courtesy of Jennifer A Ochs , Posh Beach Realty
RealHub Information is provided exclusively for consumers' personal, non-commercial use, and it may not be used for any purpose other than to identify prospective properties consumers may be interested in purchasing. All information deemed reliable but not guaranteed and should be independently verified. All properties are subject to prior sale, change or withdrawal. RealHub website owner shall not be responsible for any typographical errors, misinformation, misprints and shall be held totally harmless.

Sales Associate
JimmyBurgess
Call Jimmy today to schedule a private showing.

* Listings on this website come from the FMLS IDX Compilation and may be held by brokerage firms other than the owner of this website. The listing brokerage is identified in any listing details. Information is deemed reliable but is not guaranteed. If you believe any FMLS listing contains material that infringes your copyrighted work please click here to review our DMCA policy and learn how to submit a takedown request.© 2024 FMLS.





















































