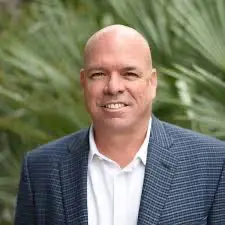Property
Beds
3
Full Baths
2
1/2 Baths
None
Year Built
2007
Sq.Footage
1,286
AFFORDABLE HOMES DO EXIST AND THIS ONE COMES WITH $30,000 IN UPGRADES... BEAUTIFUL GARDENS... AND BRAND NEW LANDSCAPING!Welcome to 194 Mary Lane, a 3 BR/2 Bath open-concept design that boasts pricey upgrades in every single room!Not only do you have NEWER ROOF, GUTTERS, HVAC, WATER HEATER AND WINDOWS... you also have NEW INTERIOR PAINT, DOORS, FIXTURES AND SHOWERS! More on that a little later.Step inside to vaulted ceiling, neutral paint, luxury vinyl plank and large picture windows that flood the space with light.The galley-style kitchen is ''deluxe-sized'' with shaker-style cabinetry, UPGRADED APPLIANCES (TO INCLUDE BOSCH DISHWASHER), and brown laminate counters that offer the savvy buyer UNTAPPED EQUITY.There's also a LARGE PANTRY (continued) and DESIGNATED DINING SPACE. The master suite is spacious with NEW PAINT, CEILING FAN, HUGE WALK-IN CLOSET and my favorite feature of this home-- CUSTOM WALK-IN SHOWER! The 2-PERSON MASTER SHOWER features GLASS TILE SURROUND with RECESSED RIVER ROCK SHELF, BUILT-IN SEATING AND RIVER ROCK BASE! The expansive brown laminate vanity offers the buyer more UNTAPPED EQUITY! Both guest bedrooms offer NEWER PLUSH CARPETING, FRESH PAINT, AND ROOMY CLOSETS. BONUS: Bedroom #2 boasts 2 closets! The guest bath features single vanity with marble subway tile accents. The tub/shower combo is also accented with marble subway tile. The laundry area is in the garage (NEW GARAGE DOOR OPENER) and the SELLER WILL CONVEY WASHER/DRYER WITH PURCHASE! #Freebies Speaking of the sellers---they have a passion for gardening! They recently landscaped and sodded the front yard! Check out the beautiful rose gardens and botanical memorial displays in the front yard and back! #FloralArt The backyard offers a grilling pad/entertainment space, parking pad for golf cart/motorcycle, NEW STORAGE SHED, and hurricane fencing that holds a secret! The back gate leads to more acreage that the current owner recently discovered was part of their property! YOUR YARD EXTENDS WELL BEYOND THE FENCE.. and song birds are plentiful here! Other notable mentions---new shutters, new doors, solar lighting, security lighting, DRIVEWAY EXPANSION THAT WILL ACCOMMODATE MULTIPLE CARS (RV, CAMPER, TRAILER, BOAT) and there is no one to hassle you BC THIS IS NOT AN HOA NEIGHBORHOOD! #CountyBaby #Freedom Owners loved this home and street, but say the time has come to downsize! Priced to move! Better Hurry!
Features & Amenities
Interior
-
Other Interior Features
Vaulted Ceiling(s), Pantry
-
Total Bedrooms
3
-
Bathrooms
2
-
Cooling YN
YES
-
Cooling
Ceiling Fan(s), Central Air
-
Heating YN
YES
-
Heating
Electric, Central
-
Pet friendly
N/A
Exterior
-
Garage
Yes
-
Garage spaces
1
-
Construction Materials
Frame, Vinyl Siding
-
Parking
Attached
-
Patio and Porch Features
Patio, Porch
-
Pool
No
Area & Lot
-
Lot Features
Level
-
Lot Size(acres)
0.23
-
Property Type
Residential
-
Property Sub Type
Single Family Residence
-
Architectural Style
Traditional
Price
-
Sales Price
$265,000
-
Zoning
Resid Single Family
-
Sq. Footage
1, 286
-
Price/SqFt
$206
HOA
-
Association
No
School District
-
Elementary School
Northwood
-
Middle School
Davidson
-
High School
Crestview
Property Features
-
Stories
1
-
Sewer
Septic Tank
-
Water Source
Public
Schedule a Showing
Showing scheduled successfully.
Mortgage calculator
Estimate your monthly mortgage payment, including the principal and interest, property taxes, and HOA. Adjust the values to generate a more accurate rate.
Your payment
Principal and Interest:
$
Property taxes:
$
HOA fees:
$
Total loan payment:
$
Total interest amount:
$
Location
County
Okaloosa
Elementary School
Northwood
Middle School
Davidson
High School
Crestview
Listing Courtesy of Tessa M Savoy , ERA American Real Estate
RealHub Information is provided exclusively for consumers' personal, non-commercial use, and it may not be used for any purpose other than to identify prospective properties consumers may be interested in purchasing. All information deemed reliable but not guaranteed and should be independently verified. All properties are subject to prior sale, change or withdrawal. RealHub website owner shall not be responsible for any typographical errors, misinformation, misprints and shall be held totally harmless.

Sales Associate
JimmyBurgess
Call Jimmy today to schedule a private showing.

* Listings on this website come from the FMLS IDX Compilation and may be held by brokerage firms other than the owner of this website. The listing brokerage is identified in any listing details. Information is deemed reliable but is not guaranteed. If you believe any FMLS listing contains material that infringes your copyrighted work please click here to review our DMCA policy and learn how to submit a takedown request.© 2024 FMLS.
































